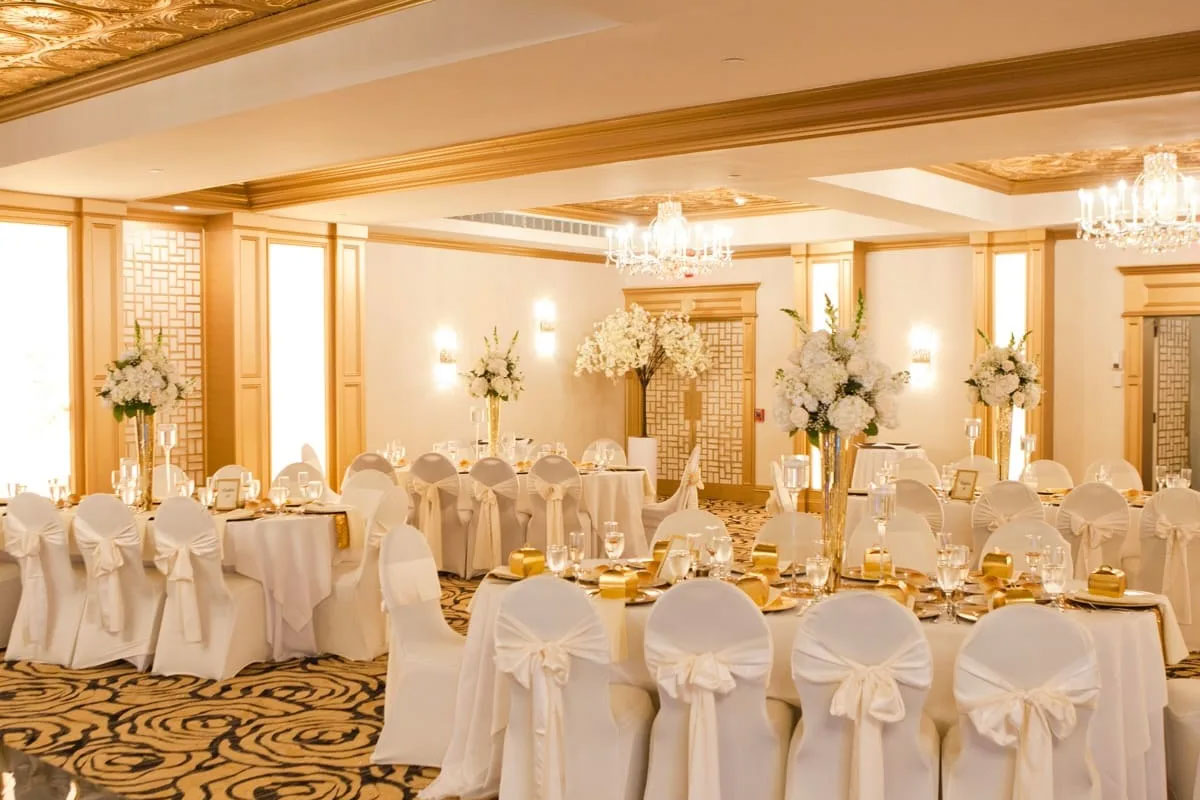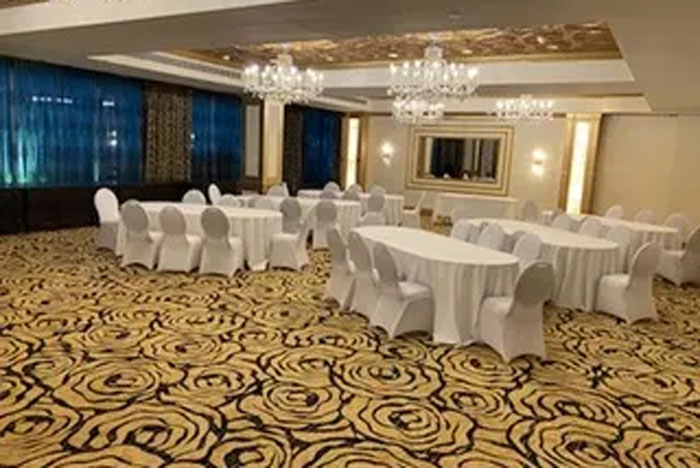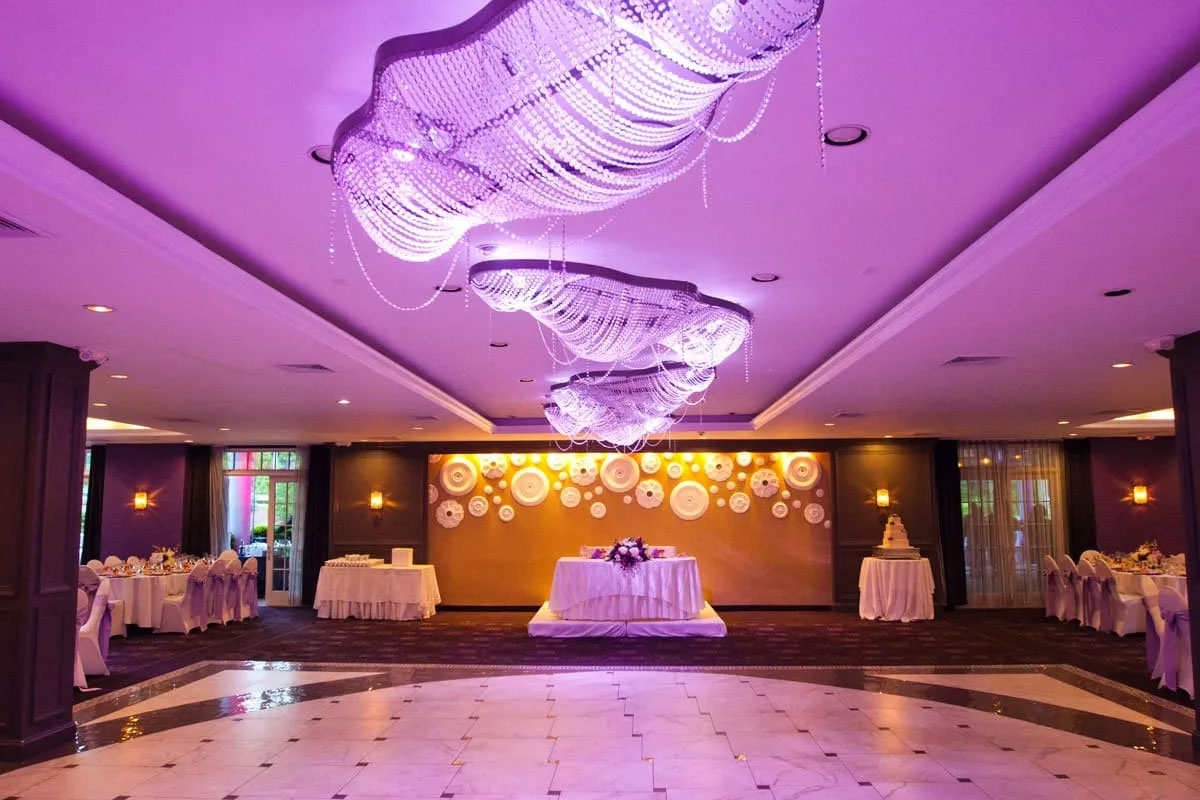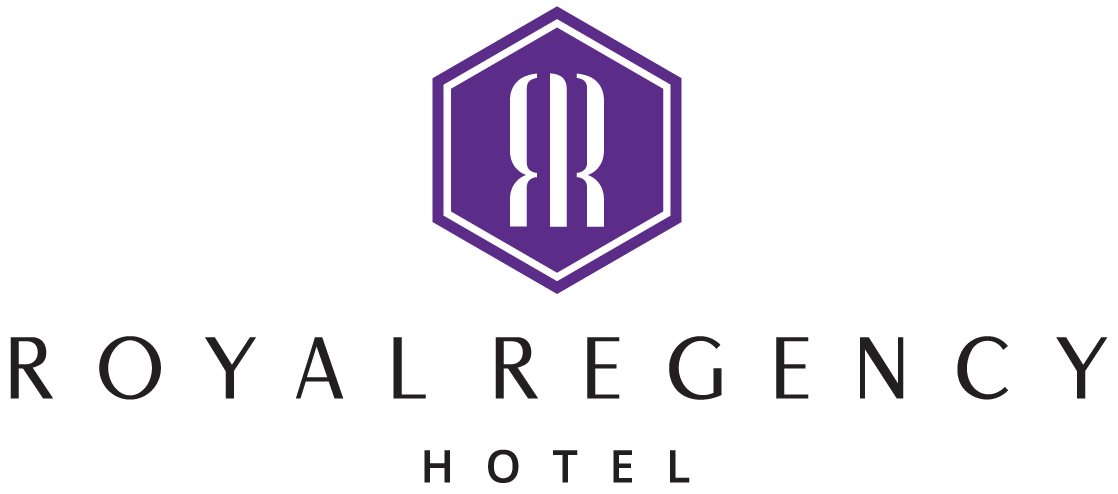Yonkers Hotel Party Rooms & Banquet Halls
Yonkers, NY's Top Event Spaces
At the Royal Regency Hotel, we are committed to bringing a unique and memorable event experience to everyone who walks through our doors. After undergoing an intensive redesign and interior transformation, we completed a multi-million dollar renovation that is truly spectacular. For large events, we proudly offer three beautiful ballrooms that can accommodate parties ranging from 50 to 400 guests.
Before entering our Yonkers meeting rooms and banquet facilities, guests receive a warm welcome in our redesigned and artistically-decorated lobby. Our experienced staff of professionals will work with you and your chosen vendors to coordinate the perfect celebration or business gathering.

Diamond Ballroom
Envision your event in this expansive space. The Diamond Ballroom can also be combined with the Opal Ballroom, adding natural light and creating a total of 6,590 square feet.
- Room Type - Ballroom
- Ceiling - 10'
- Total Size - 4,888 sq.ft.
- Power Outlets - 12
- Columns - 0
- Windows - 0
- Does not receive natural light
- Can be equipped with screens, stage and A/V equipment

Opal Ballroom
Intimate yet spacious with dramatic columns to enhance any gathering. The Opal Ballroom can be combined with the Diamond Ballroom to create a total of 6,590 square feet.
- Room Type - Ballroom section
- Ceiling - 10'
- Total Size - 1,702 sq.ft.
- Power Outlets - 4
- Columns - 2
- Windows - 7
- Receives natural light
- Can be equipped with screens, stage and A/V equipment

Crystal Ballroom
Discover elegance redefined in this richly luxurious space featuring a central built-in stage and columns.
- Room Type - Ballroom section
- Ceiling - 9.25'
- Total Size - 4,794 sq.ft.
- Power Outlets - 9
- Columns - 3
- Windows - 8
- Receives some natural light
- Has a built-in stage
- Can be equipped with screens, stage and A/V equipment
Event Space Capacities
Name
Diamond & Opal
Diamond
Opal
Crystal
Size (sq.ft)
6590
4888
1702
4794
Classroom
274
203
71
200
Hollow Square
158
117
41
115
U Shape
188
140
49
137
Boardroom
158
117
41
115
Theater
700
550
150
550
Reception
500
280
100
350
Capacity Values may vary depending upon set-up requirements
Event Space Amenities
- Coffee / Tea Set-up
- Food / Beverage
- Projection Equipment
- Video Conference
- Teleconferencing
- TV / VCR / DVD
- WiFi
- Podium
- Flip Chart
- Computer Rentals
- Microphone
- Whiteboard
- Air Conditioning
- All event spaces located on ground floor
Please note, some services are solely available through third parties. For more information, please contact us.
